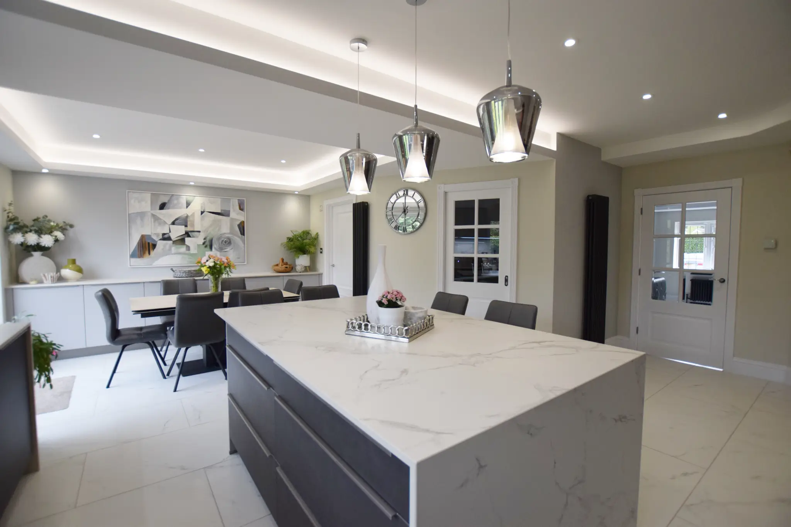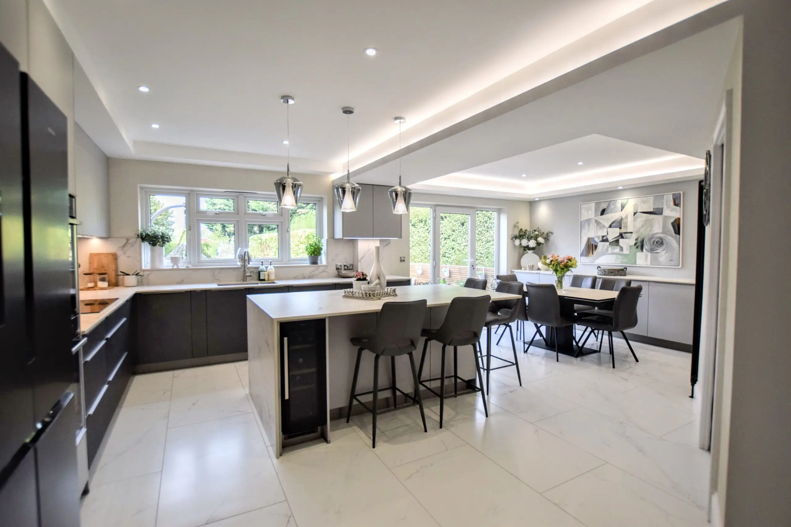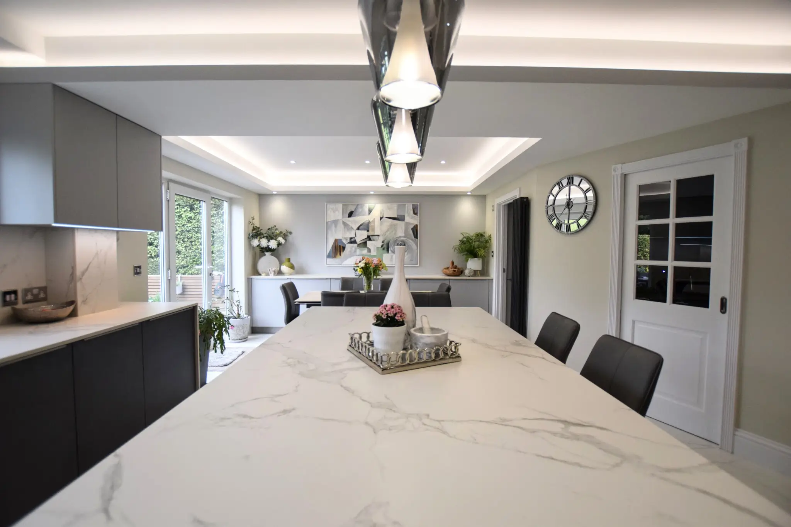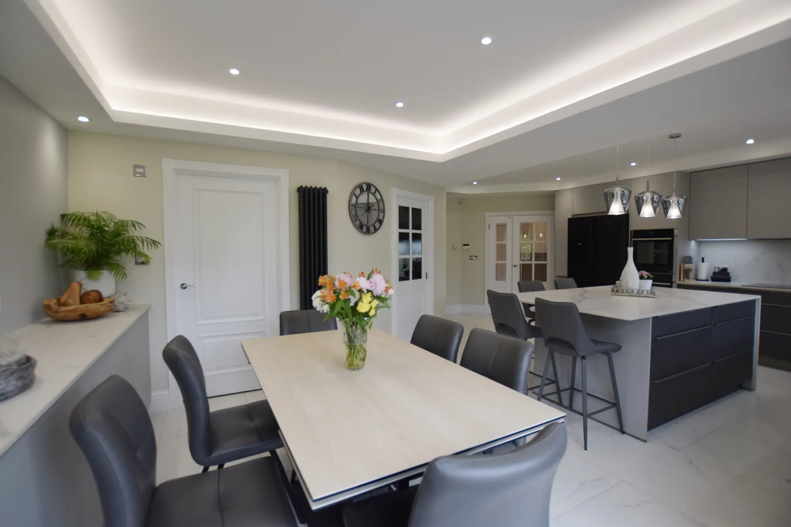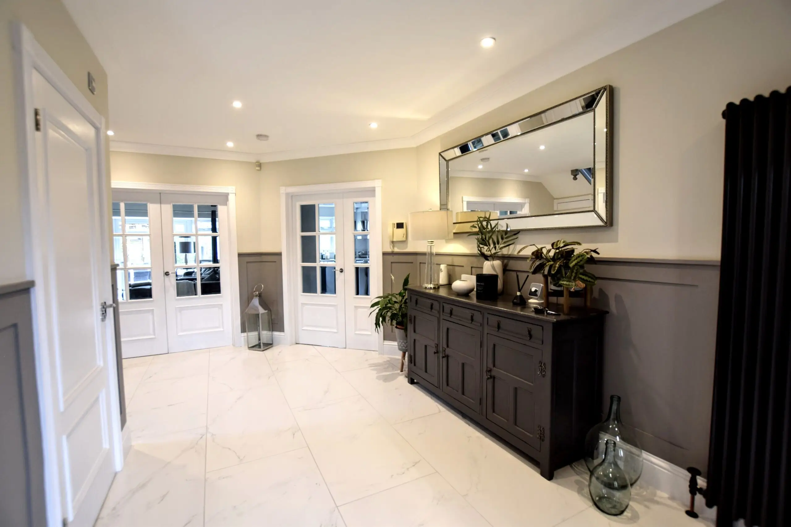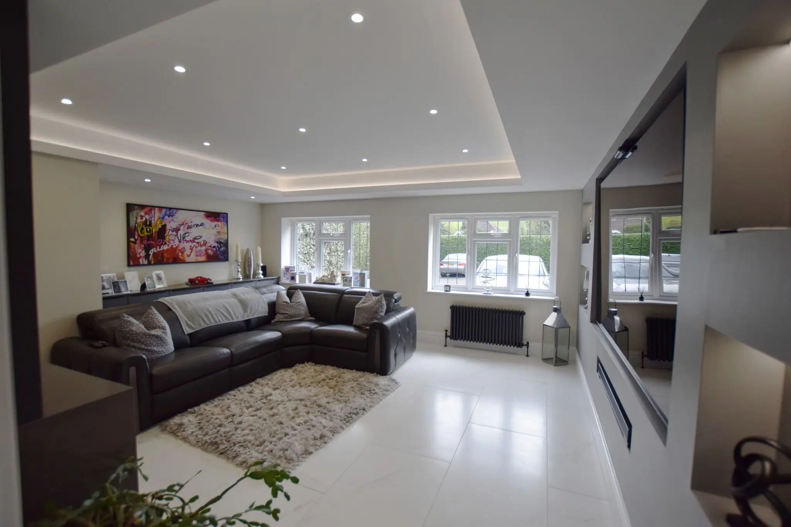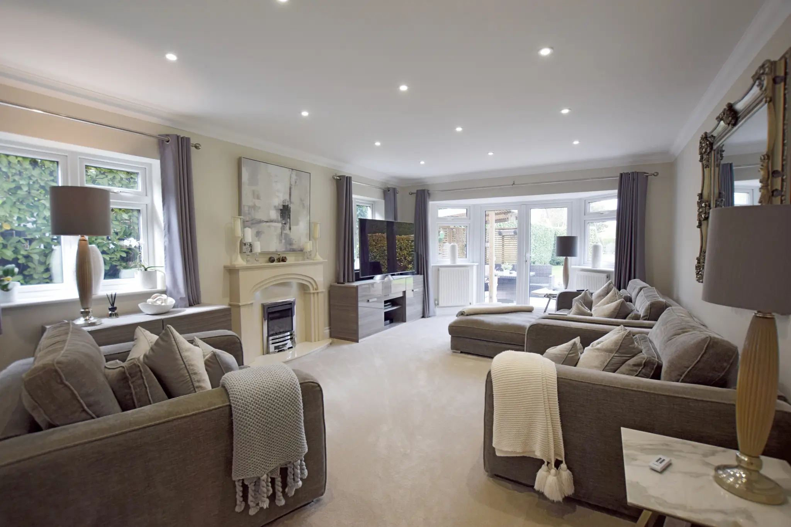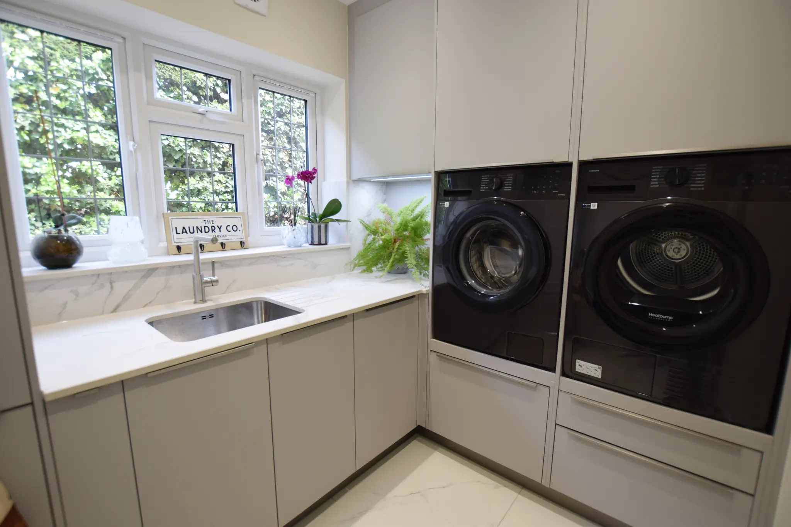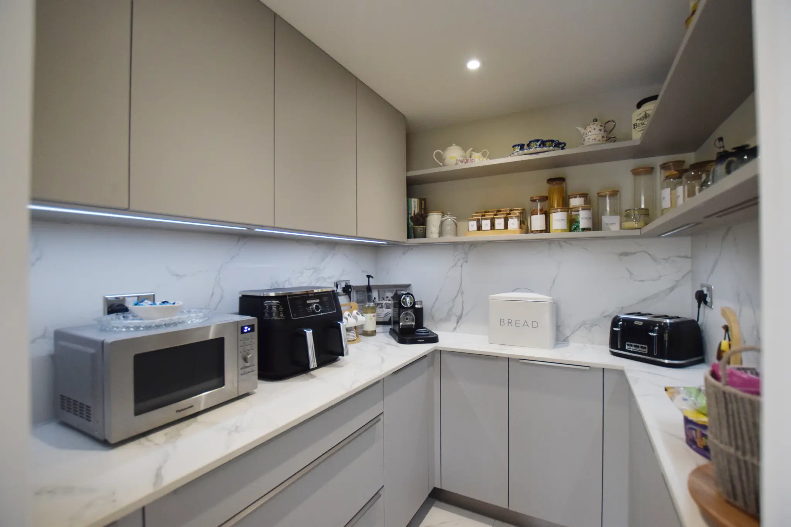A contemporary ground floor renovation in Wraysbury, Berkshire transforming a traditional home into a light-filled, open plan living space. Featuring a modern kitchen-diner, integrated lounge, and bespoke home cinema room, this project combines refined architectural detailing, efficient spatial planning, and energy-conscious design for a seamless balance of functionality and style.
This ground floor renovation in Wraysbury redefines spatial flow and functionality through thoughtful architectural intervention. Internal walls were removed to create a contemporary open plan kitchen-diner supported by new utility and pantry rooms, while the former garage was transformed into an acoustically treated home cinema. The design emphasizes natural light, material contrast, and energy-efficient detailing, achieving visual continuity from the entrance hall to the rear garden. Guided by a clear design strategy from concept to completion, the project delivers a cohesive, modern family home that balances aesthetics, performance, and spatial harmony.
