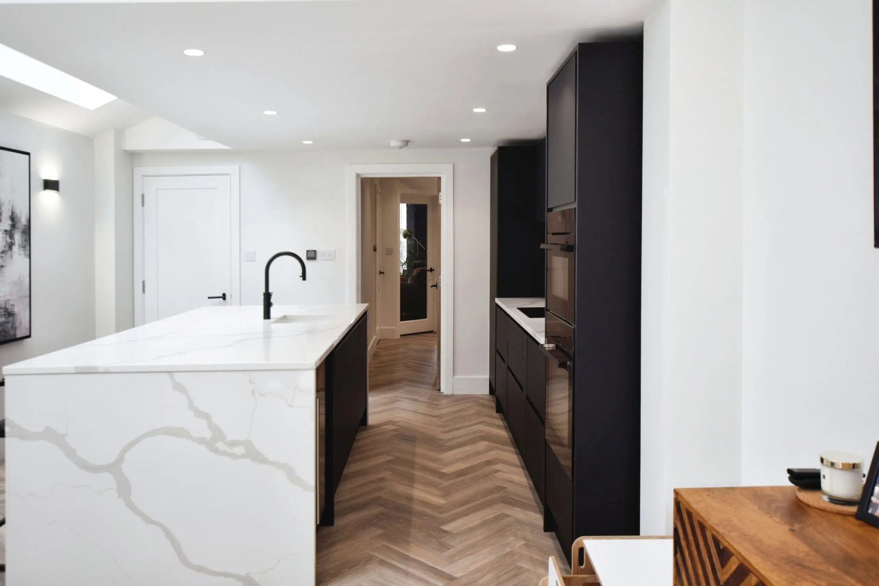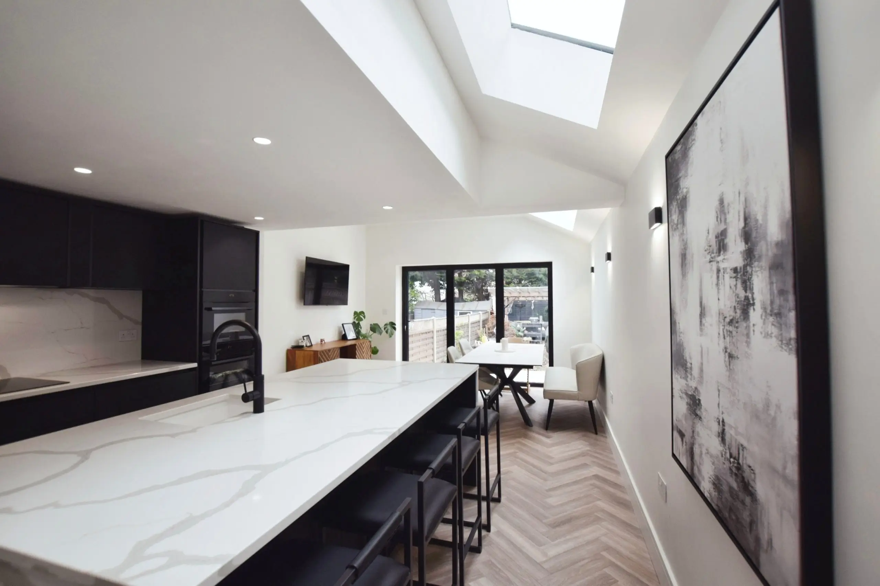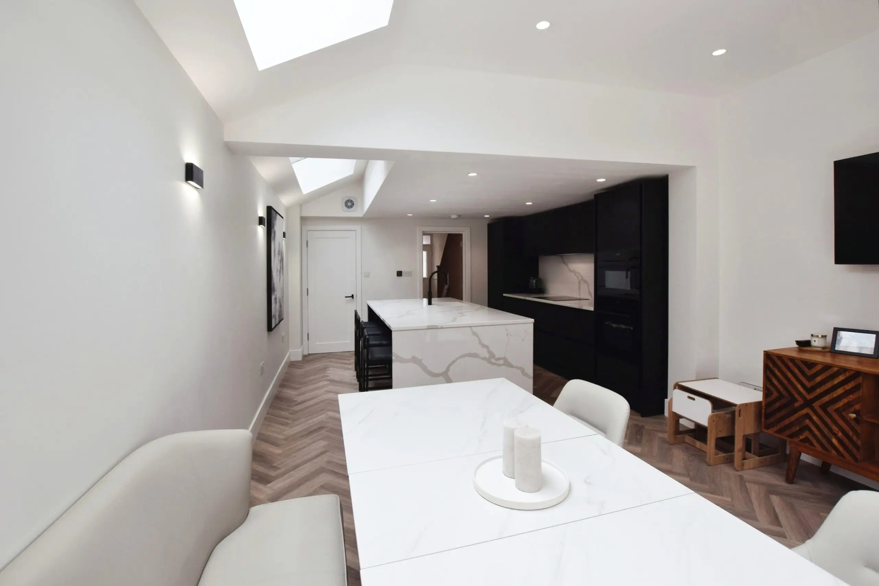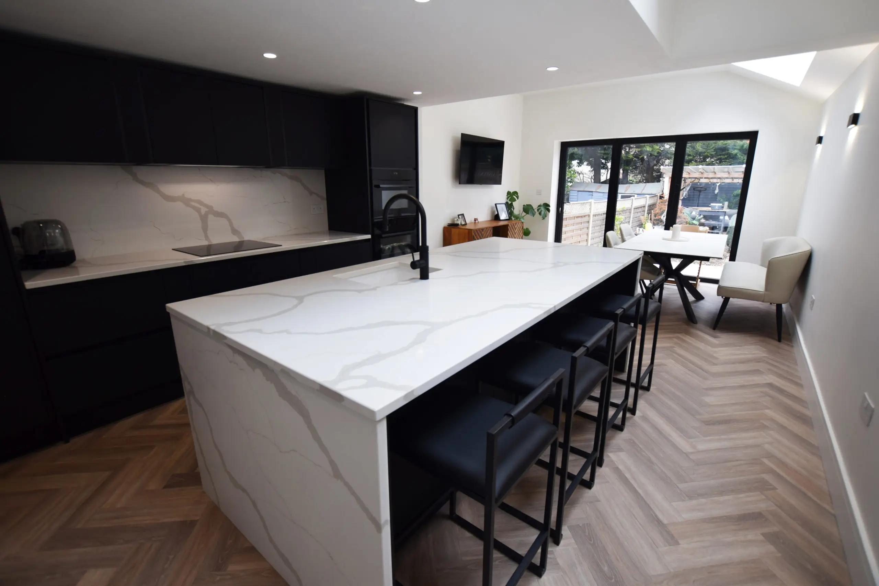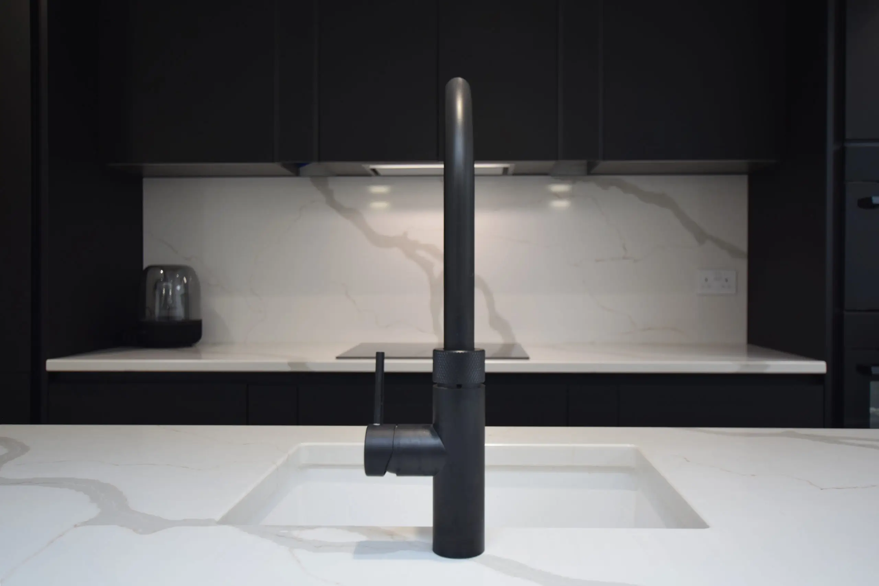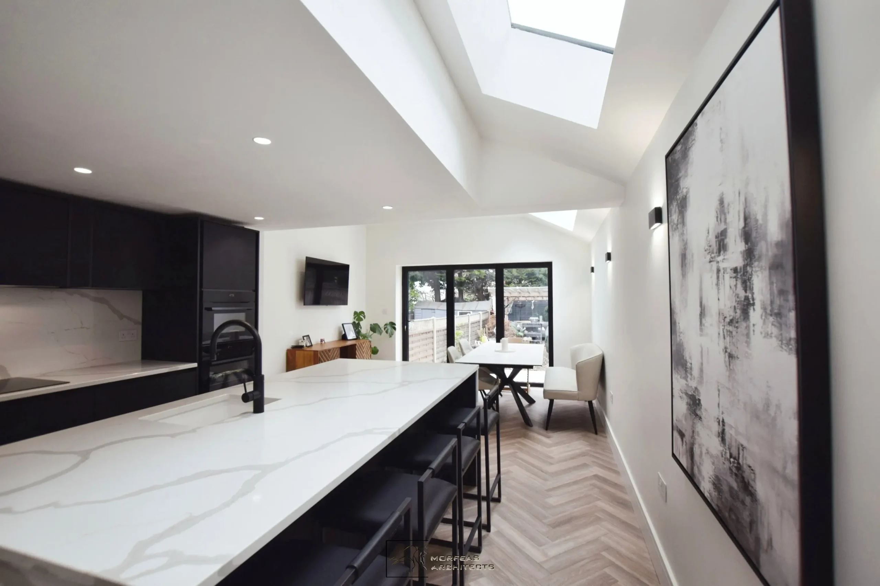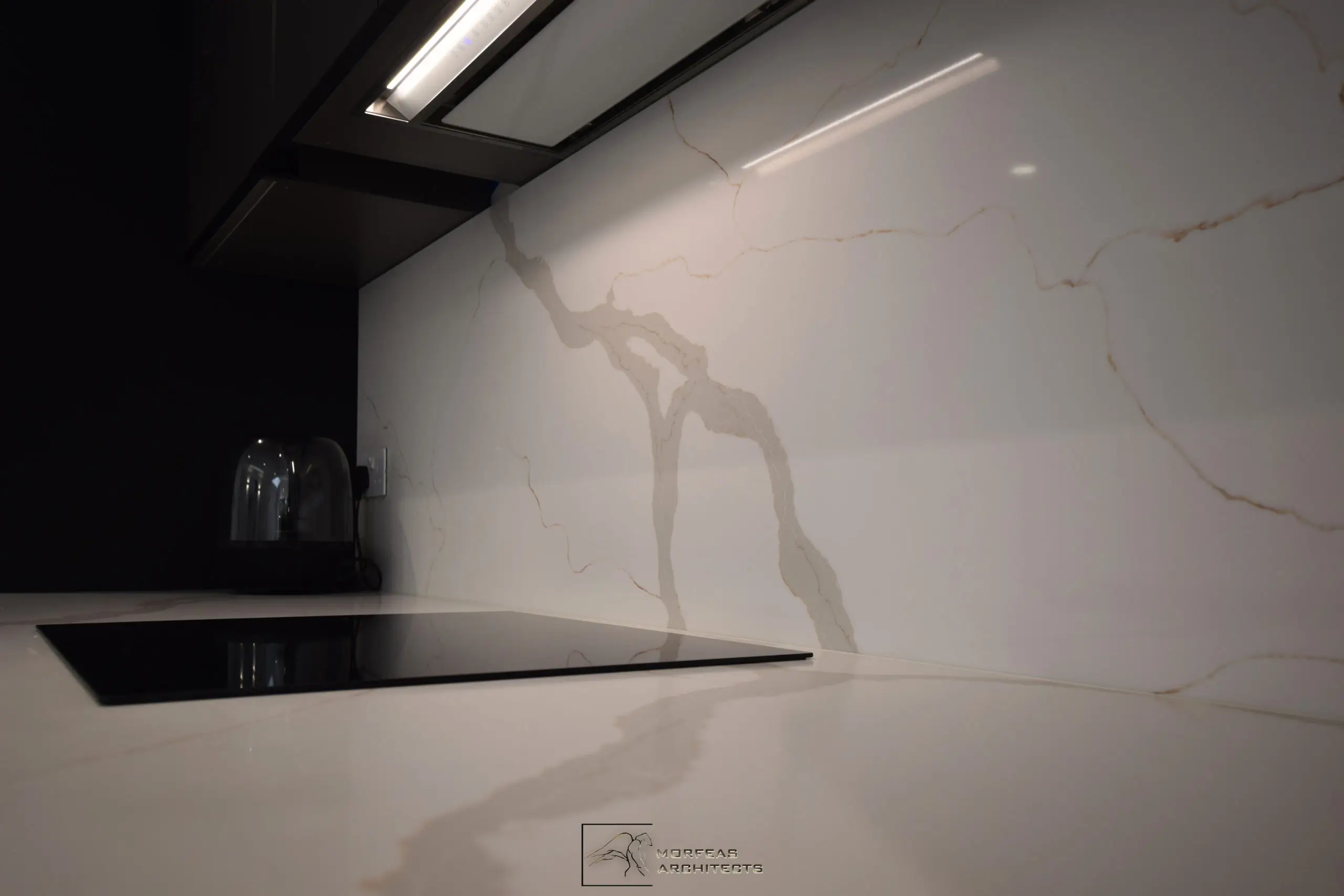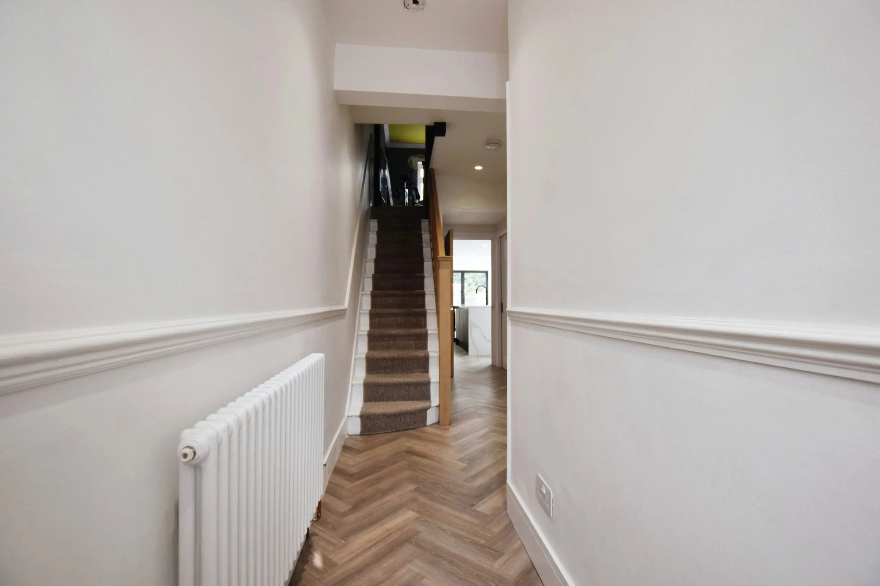Modern Residential Extension in Windsor | Kitchen-Lounge Design
Discover our contemporary residential extension in Windsor — a sustainable, light-filled kitchen-lounge renovation designed through RIBA Stages 0–5. A perfect balance of style, function, and energy efficiency.
This residential extension in Windsor transforms a traditional family home into a bright, modern, and multifunctional living space. Spanning RIBA Stages 0–5, the project focused on creating an open-plan kitchen, lounge, and dining area that connects seamlessly with the garden while maximizing natural light and functionality.
Working closely with the homeowners, we developed a design centered on flexibility, warmth, and sustainable living. Large glass doors, skylights, and a pitched roof flood the interior with light, while a contemporary kitchen island anchors the open-plan layout. Sustainable features — including a warm flat roof, triple-glazed windows, and enhanced insulation — ensure exceptional energy performance and comfort.
Now complete, the extension redefines modern family living in Windsor: a space that blends style, practicality, and environmental responsibility in perfect harmony.
